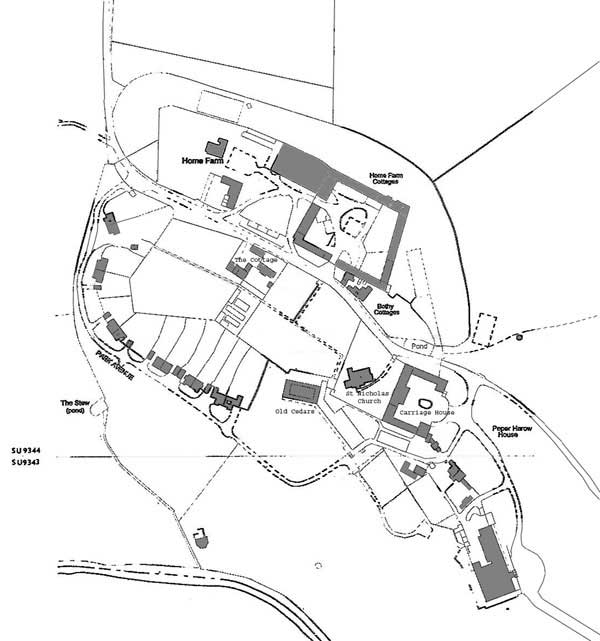

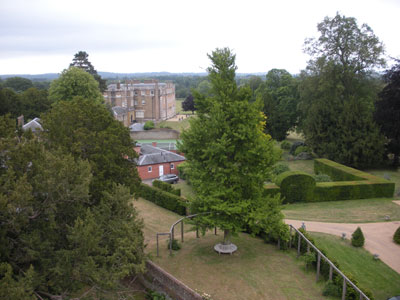
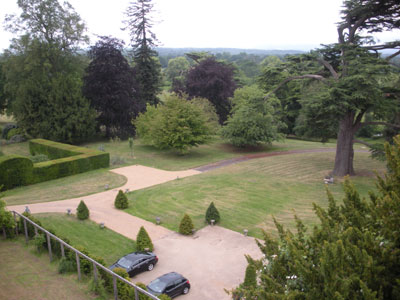
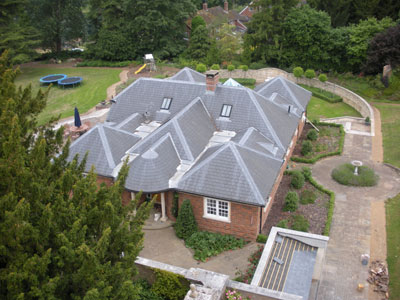
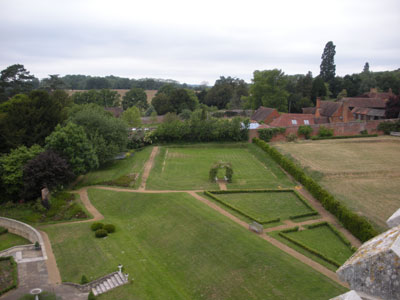
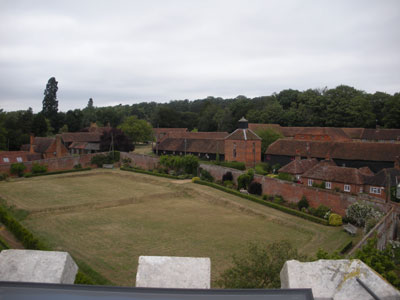
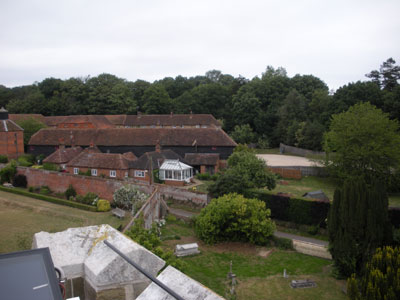
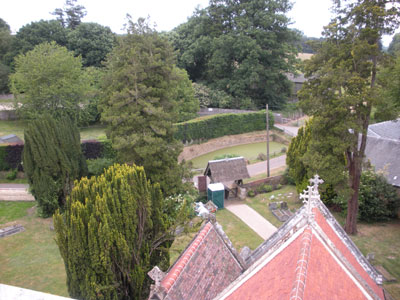
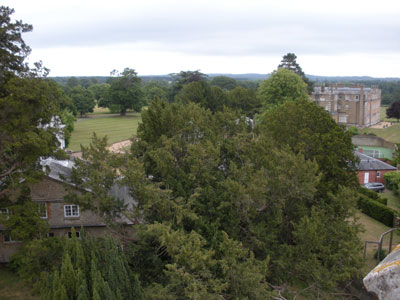
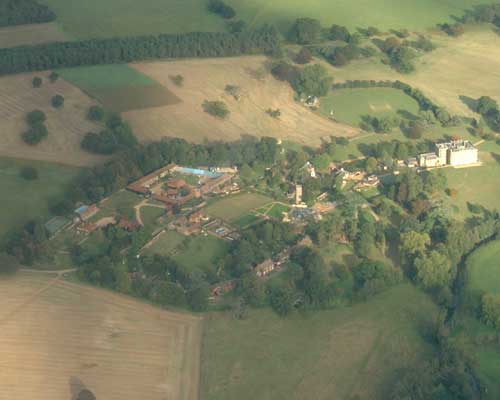
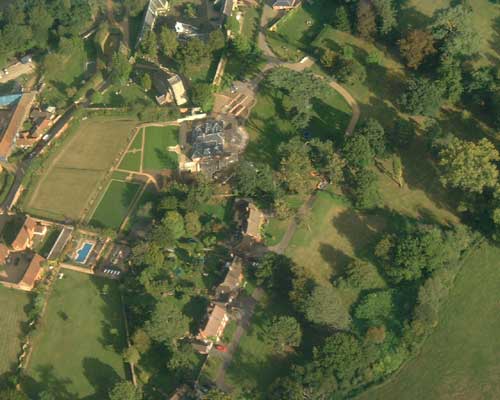
The Peper Harow Estate from the west in late evening. View of Park Avenue, and Old Cedars.
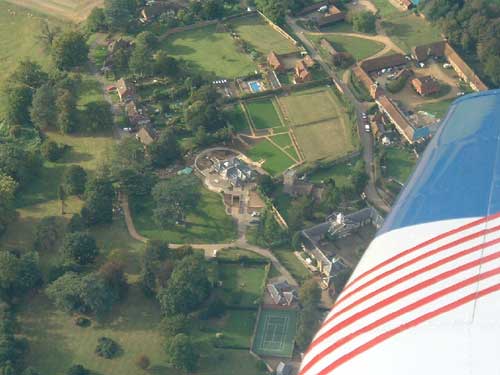
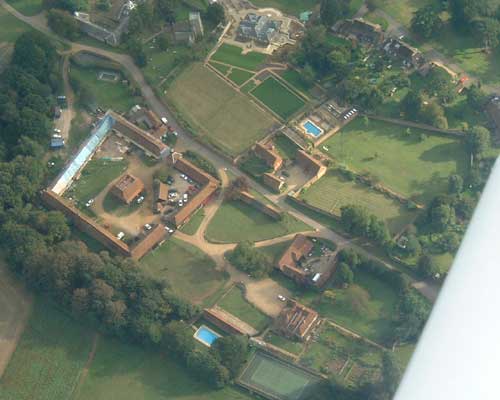
View of The Carriage House, Dairy Cottage and Old Cedars.
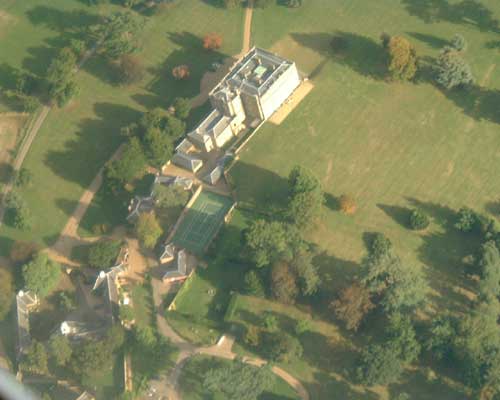
Peper Harow House from the West.
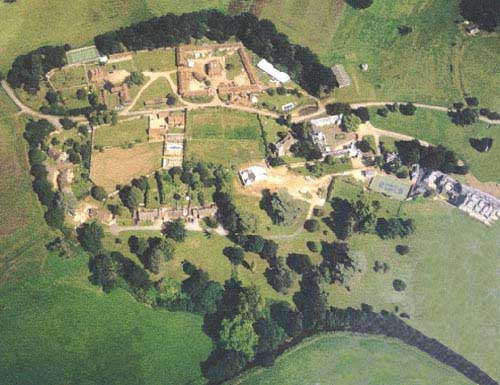
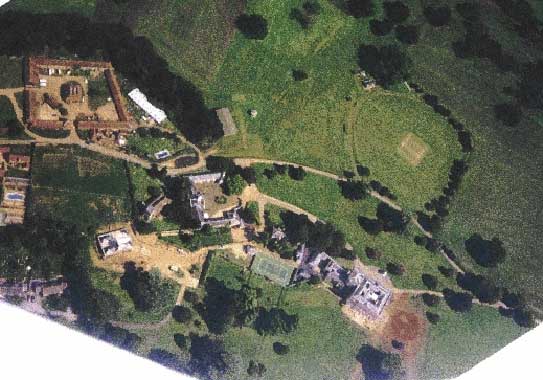
The core of the Peper Harow Estate:
Farm Buildings
Park Avenue
Old Cedars, under construction.
Church
Carriage House
Laundry Cottage
Peper Harow House
The River Wey at the bottom.
and the Aeroplane wing blocking some parts of the picture !.
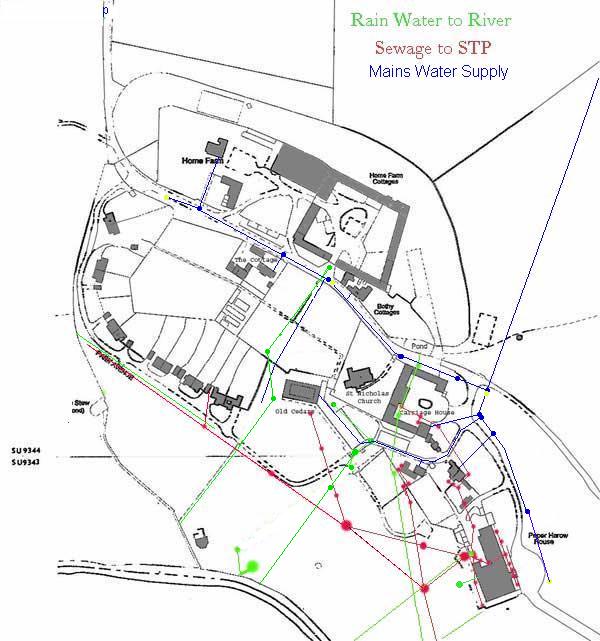
Green lines are surface rain water, land drainage water, and spring water,
and are discharged to the river Wey.
Some of these are modern drains, but the one from the duck pond is a
brick built arched culvert about 18inches high and wide and heads of
in the direction of the Bath House, whether it gets there is doutfull,
it was probably damaged when the deep main drains were dug in the 1950's.
Where lines cross without a blob, the drains do not meet because the are
at different depths, and/or are different sources/destinations.